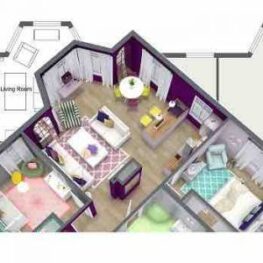Affiliations
UGC Degree offered by Bengaluru City University.

Course Overview
Through his creativity and knowledge of life styles, the designer creates spaces and forms: life spaces, commercial spaces, objects for the home, the professional world or leisure time. The changes in our society and way of life involve the designer in a permanent analysis and forecast of trends and needs in order to give an identity to the objects and spaces of tomorrow.
A path between two Expertises
- We have developed a unique and multidisciplinary training programme for design and this large professional sector, based on two expertises: interior design, which sets the stage for an area and gives attention to the proper consistency between the scenario and the global image. The designer conceptualizes ordinary objects and understands the mass production process from the workshop to the factory and then on to the distribution channels.
The program
- The project designs the balance of the use, the concept, the constructive thinking and the image. The profession of architect or designer requires a dialogue between the project stakeholders. As the Mirror of our world, the job of architect and designer is in constant evolution. Our teaching methods are an echo of todays professional reality. They give the students the proper tools for their future professional field in order to conceptualize and communicate their projects. Our graduating students are able to conceptualize and complete projects in various fields of architecture and design.
- Personal creativity, experimentation in volume, the right technical sense, the reflexes of professional life, in terms of technology, communication or new living standards make up the background of the young our graduate.
Interior design
- The training in this workshop approaches complex projects: housing, working areas, leisure areas, public areas, sets, and commercial architecture.
The student must be able to:
- Analyze a programme
- Prioritize data
- Develop a concept and create it choosing its volume, material, and colours
- Make formal choices
- Make technical decisions
- Produce structured, visual elements so as to present one’s project
- Drafting, axes, cuts, outlines, perspectives, material boards, models
Environmental and Product Design
- The same type of working methodology and communication used for the workshop in interior design is progressively set up. Using the same teaching methods, our design workshops offer complementary projects to those used in the interior design workshop.
- Understanding the discipline and using their know-how, understanding the function and the legitimacy of an object, furniture or process, understanding the relation between user and product in a specific context as future professionals, our students must consider the new challenges of sustainable development and eco-design.
Courses
- CAD workshop 2D & 3D
- Learning how to use graphic software for layouts and software used for architecture and design projects.
Careers:
- Interior designer
- Designer merchandiser
- Color designer
- Furniture and objects designer
- Advertising designer
- Designer packaging
- Product Designer
- Set designer
- TV designer
- Designer of events
- Exhibition designer



